- +91 8233399558
- info@jingleinteriors.in
- Vaishali Nagar, Jaipur, 302021
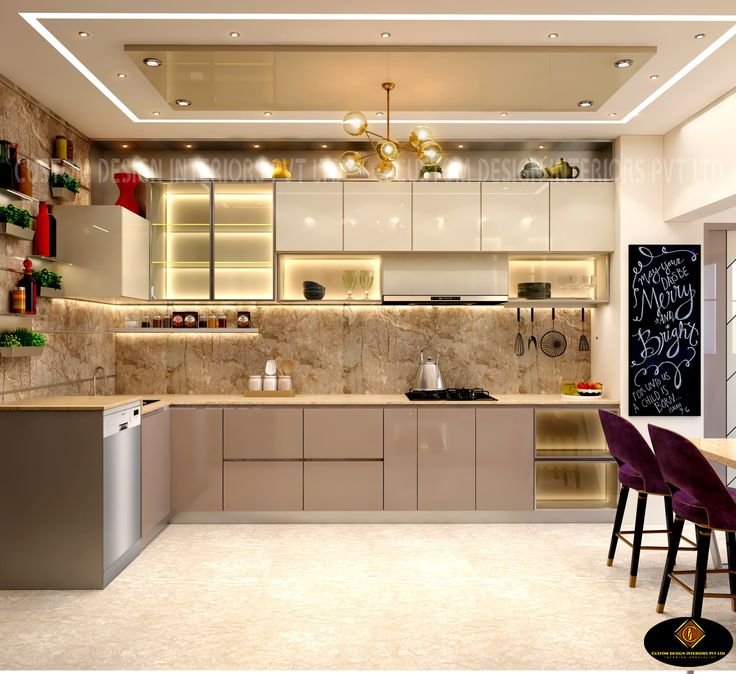
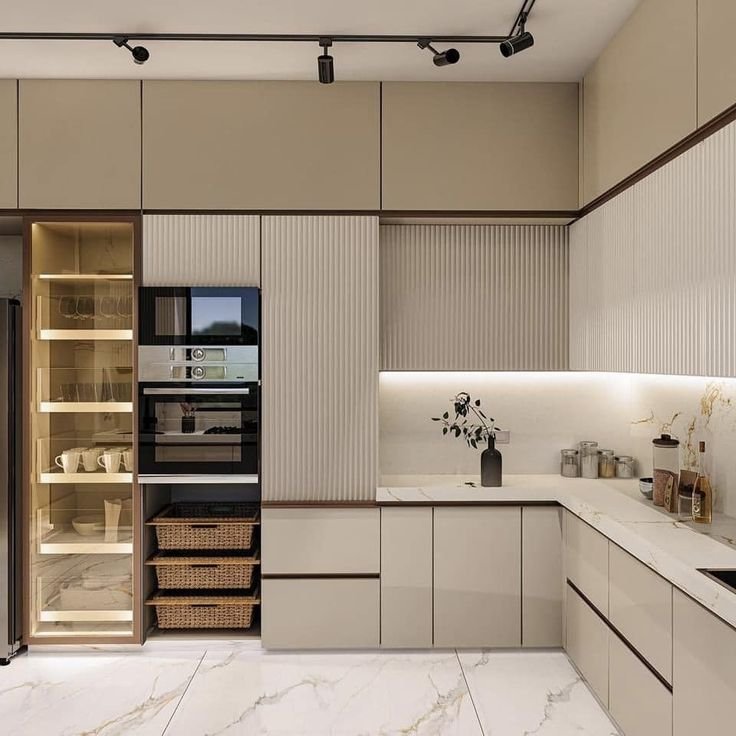
Kitchen is the heart of your home and this is why kitchen’s interior matters a lot. modular kitchen has become a necessity these days. And this is exactly where we come to your aid. Jingle Interiors is the leading kitchen interior design company in Jaipur that specializes in creating the magical spaces. We aim at enhancing your home’s every nook to make sure you lead a healthy lifestyle. From early morning tea to lavish dinner, we spend a lot of time in kitchen. This is why it’s time to renovate it in your style.
We keep our focus on your needs for kitchen renovation only. This way we enhance our ability to deliver the best kitchen interior designing services to our customer. You can choose a trusted modular kitchen interior designer in Jaipur. Our experts not just redesign your kitchen but also add a personalized touch to it. We always present the most elegant customization options that suit your style. Our team works efficiently to deliver your needs. If you are looking for a kitchen that is too stylish and functional, then Jingle Interiors is your first resort where everything is served the way you want it to be.
Elevate your kitchen with Modular Designs. Streamlined layouts and modern aesthetics bring efficiency and style to your cooking space effortlessly.
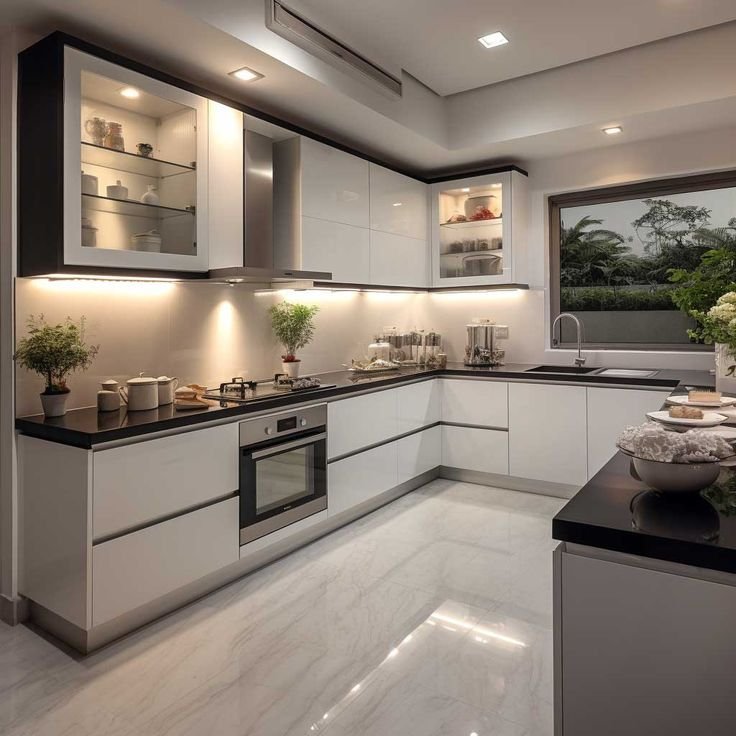
An L-shaped kitchen layout maximizes corner space, offering ample countertop area, storage, and efficient workflow for cooking and meal preparation.
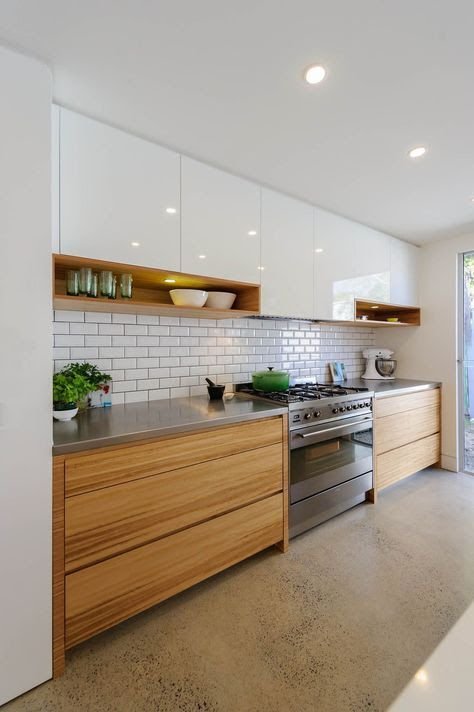
An along-wall kitchen layout features cabinets, appliances, and countertops arranged along a single wall, optimizing space and creating a streamlined design.
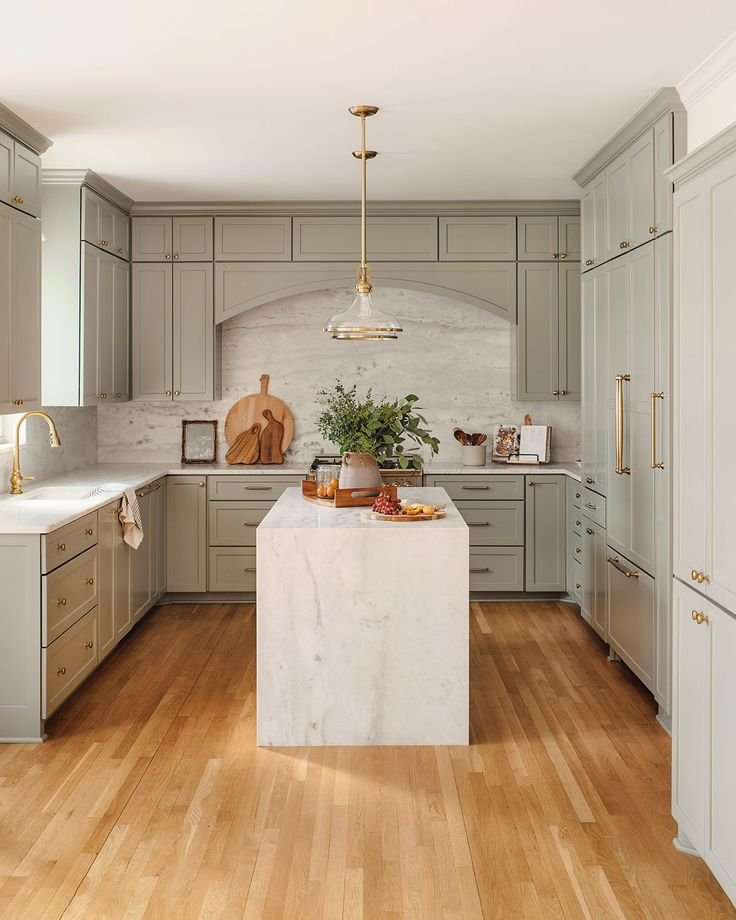
An island in the kitchen offers additional countertop space, storage, and a central gathering spot for cooking and entertaining activities.
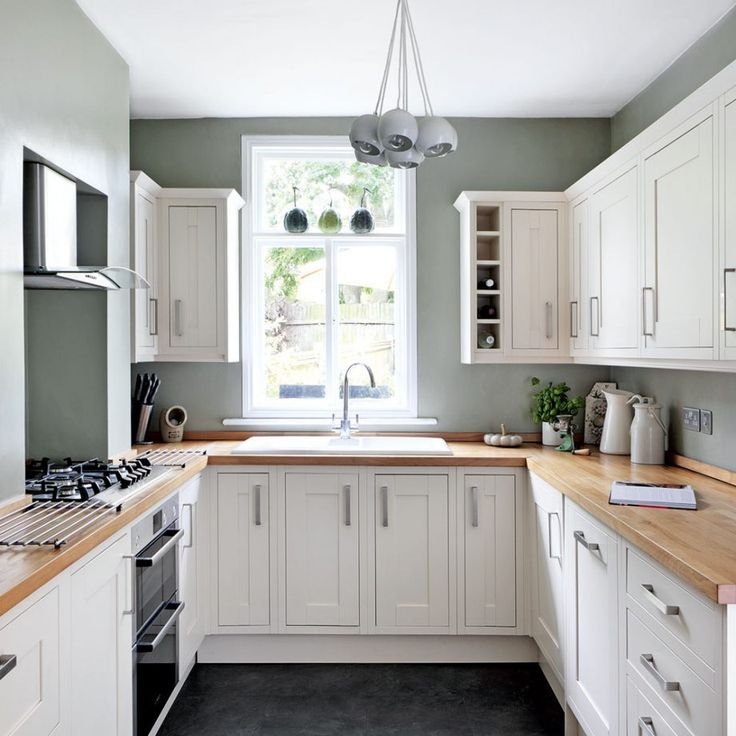
U-Shape: Efficient kitchen layout with cabinets, appliances, and countertops surrounding the cook for optimal storage and workspace.
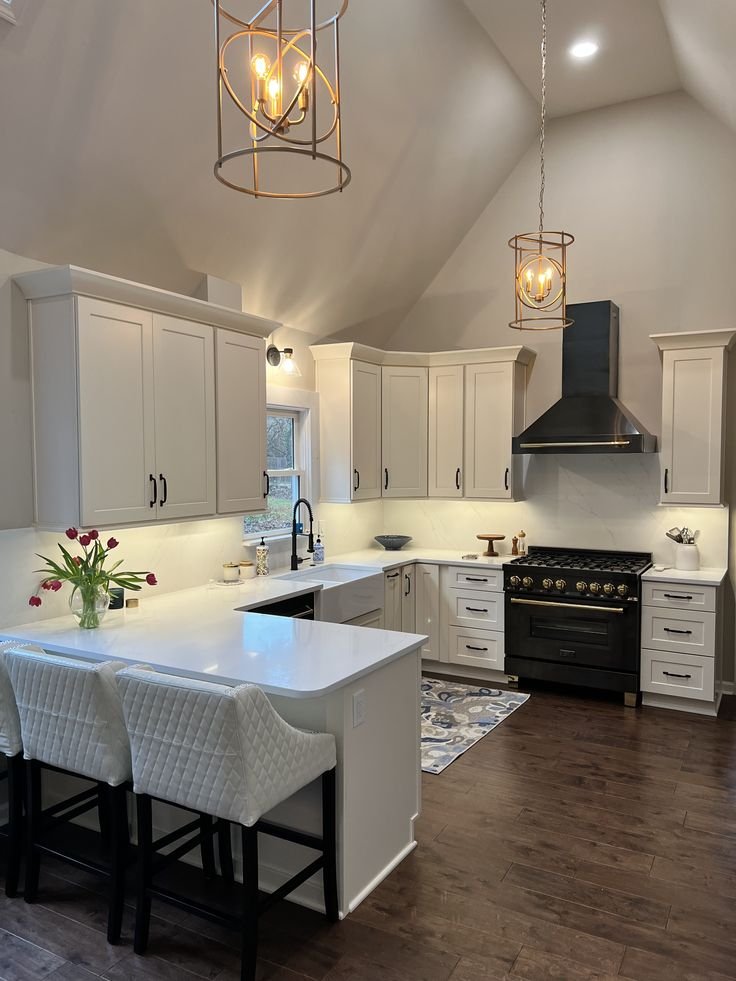
A kitchen peninsula extends from a wall or cabinet, providing extra countertop space, storage, and a casual dining or seating area.
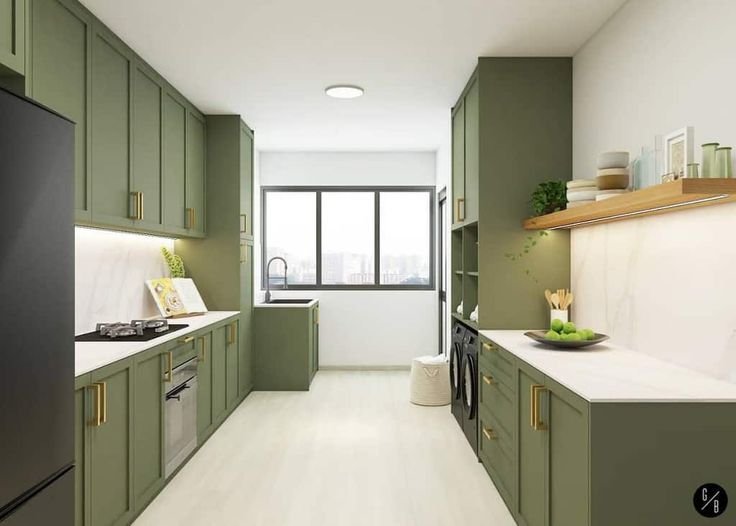
A double galley kitchen layout features two parallel countertops and workspaces, offering efficient workflow and ample storage in a compact design.
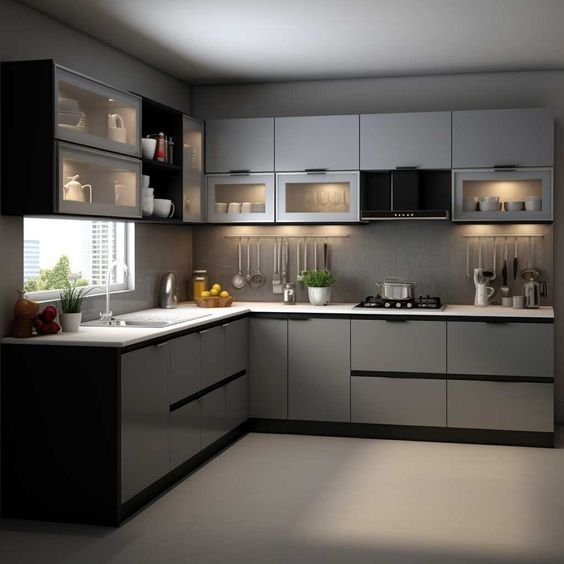
The L-shaped modular kitchen design is ideal for integrating living and cooking spaces. It features ample storage, additional seating, and a seamless workflow. This modern layout is suitable for small to large spaces, offering versatility and efficiency. The design allows for easy interaction while cooking and provides a balanced environment. With customizable features and the ability to fit into corners, it is a practical and stylish choice for contemporary homes.
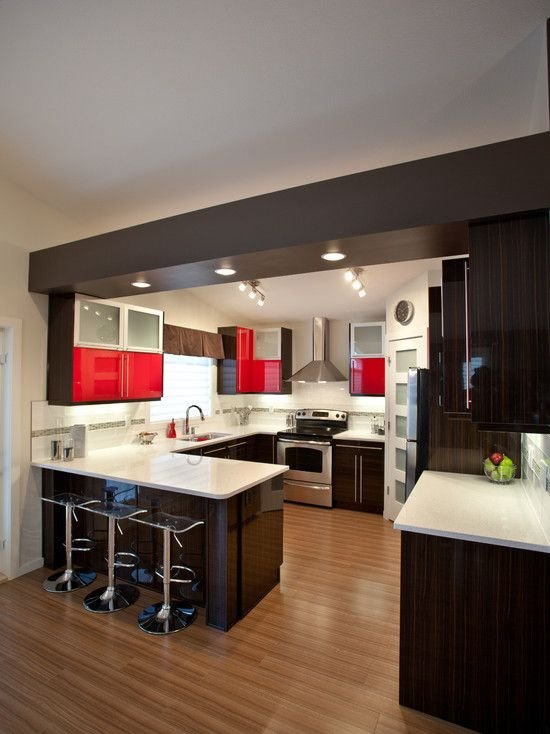
An open kitchen design seamlessly integrates the kitchen with the living areas, creating a spacious and functional environment. It allows for easy interaction between family members and guests, making cooking and entertaining more enjoyable. This design often features a cohesive color scheme and material finish to create a unified look throughout the space. To maximize the functionality of an open kitchen, it’s essential to keep the design simple, prioritize circulation space, and ensure adequate lighting for each zone.
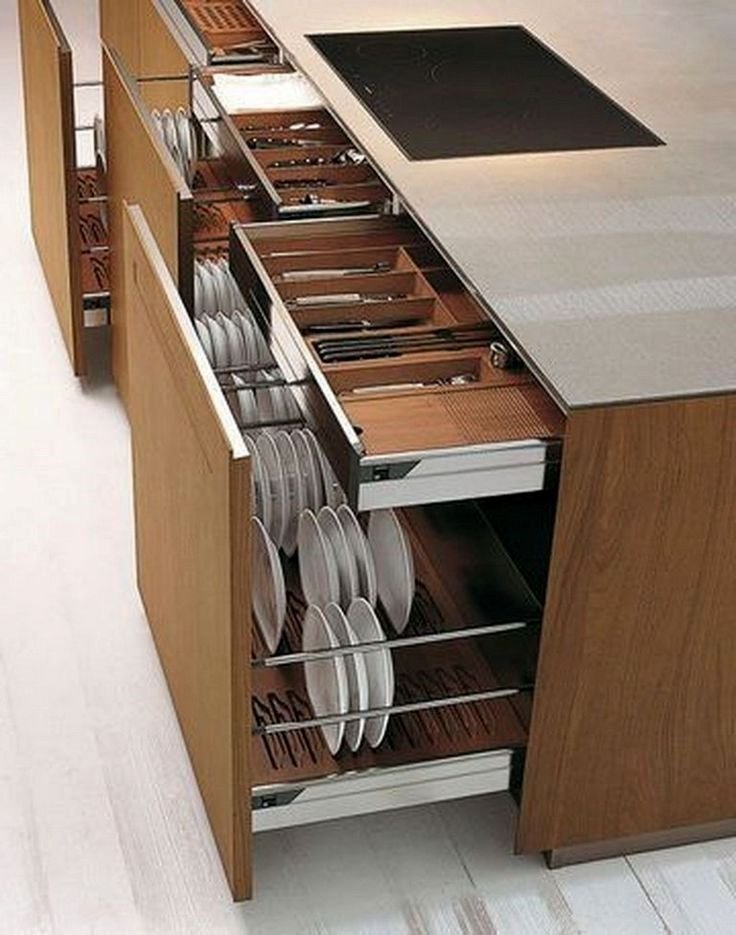
A customizable kitchen design offers flexibility and personalization to suit individual preferences. It allows for the selection of specific features, layouts, and storage solutions based on unique needs. This design approach enables homeowners to create a kitchen that reflects their style, maximizes functionality, and optimizes space utilization. With a wide range of options for cabinetry, appliances, and finishes, a customizable kitchen design provides the freedom to tailor every aspect of the kitchen to create a truly personalized and efficient cooking environment.
Transform Your Space with Elegance and Functionality. Get a quote now and embark on a journey to redefine your living experience.
Don’t miss our future updates! Get Subscribed Today!
©2019. JINGLE INTERIOR. All Rights Reserved.